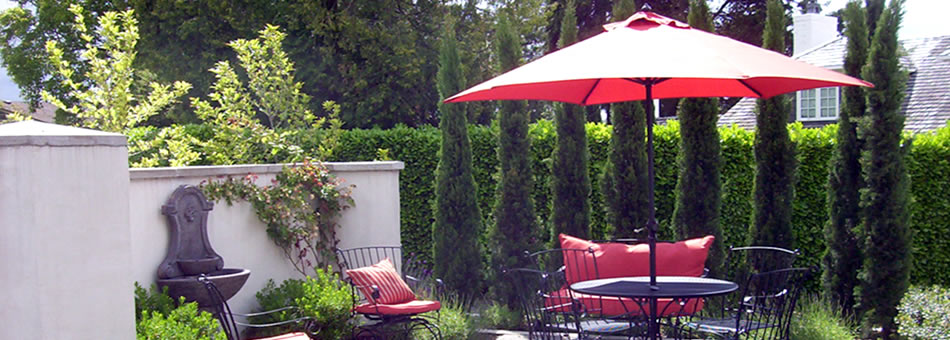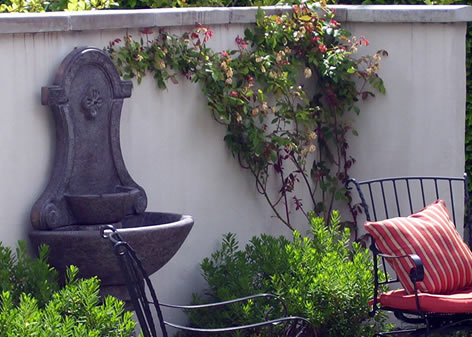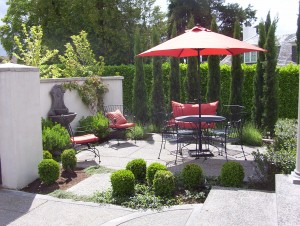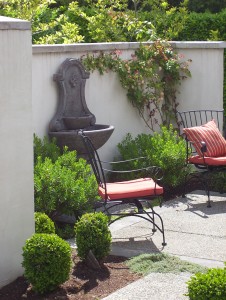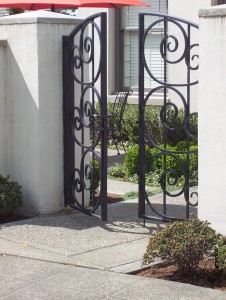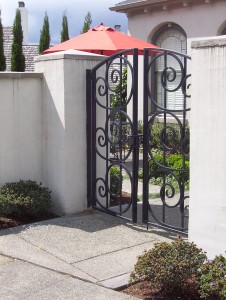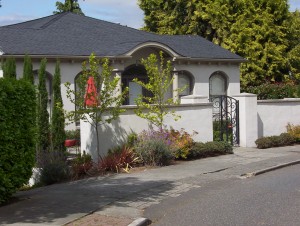This walled garden for a Spanish-style stucco house set only 20 feet back from the curving front sidewalk was designed to make the tiny front garden seem both larger and more intimate, functioning as an outdoor playroom for small children and a seating area for adults. Since the back garden slopes and is set more than one level down from the main floor of the house, visibility for keeping an eye on children playing in back was poor. The front garden is much more easily accessible from the house. Since the before condition was limited to a scruffy lawn between the front steps and the street, Brooks Kolbs solution employed new free-standing stucco-faced walls along the street and matching perpendicular screens of tall, narrow Italian Cypress trees framing the house at both ends. In a few years, the walls will be covered with climbing roses. A small wall-mounted fountain provides a focal point and the sound of water. Tying the whole composition together in line with the front door is an elegant ornamental iron gate in a vibrant swirling pattern that contrasts vividly with the solid simplicity of the stucco walls. Landscape Contractor: Artemis Landscapes.
Spanish-Style Walled Courtyard
