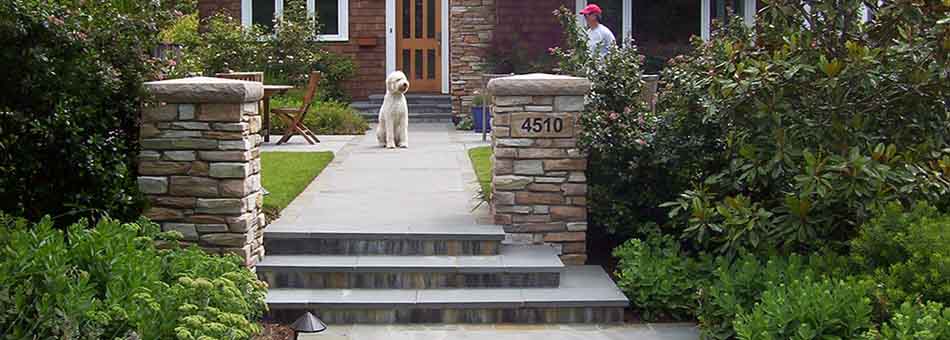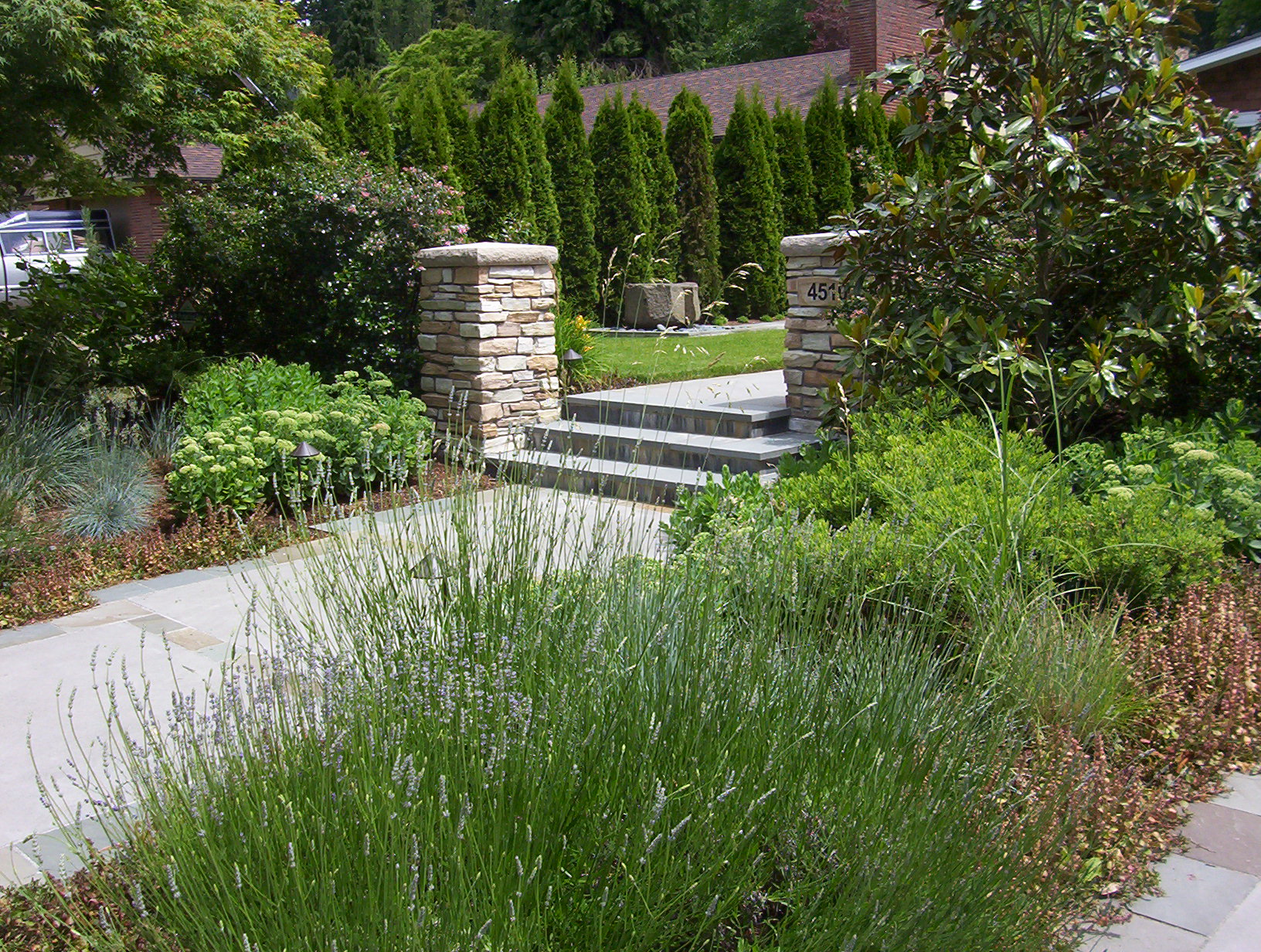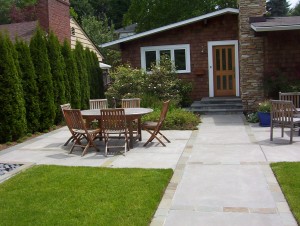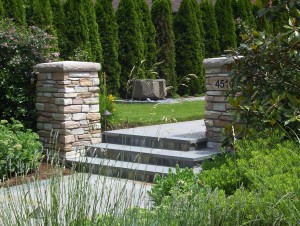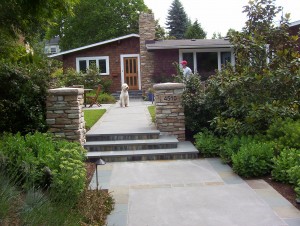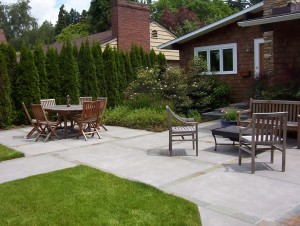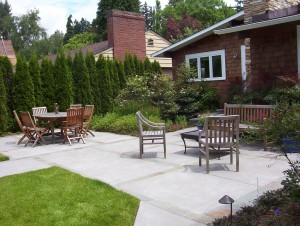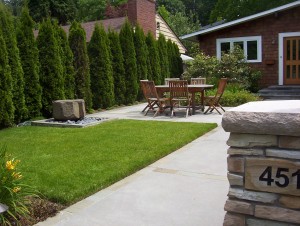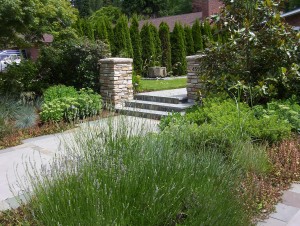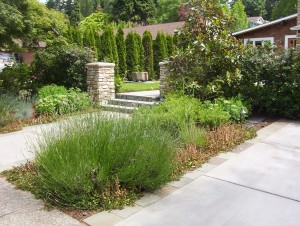Designed to enhance a recently remodeled 1950s modern one-story house, this relatively large front garden has a dual function as both the main entry to the house and an outdoor living room. The owner preferred to concentrate family living in the front garden because of its close proximity to a new dining room and because the back garden is sloping, located down one level and compromised by relatively high visibility from neighboring houses and a church. Three steps flanked by tall piers clad in cultured stone were introduced to subtly separate the private family living space from the semi-public approach from the street. Separated from the main garden, an informal off-street parking space was provided on the south side of the lot. A diagonal walk gives access from the parking to the main terrace, which is paved in concrete with bluestone bands. Dining al fresco, the family and friends are treated to the sound and sight of a small basalt-stone fountain surrounded by a basin of pebbles. Landscape Contractor: Tallar Landscaping.
A Modern Outdoor Living Room
