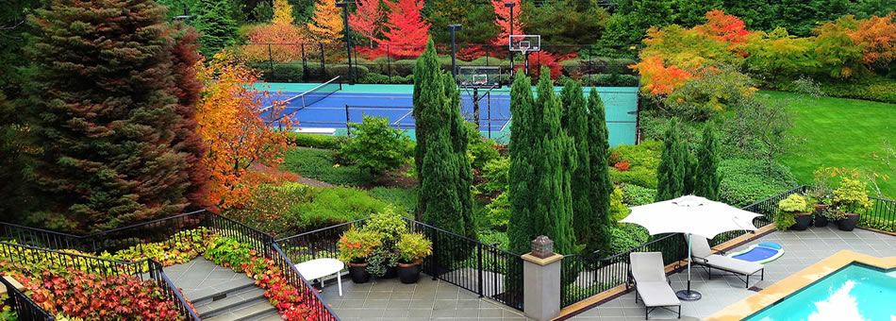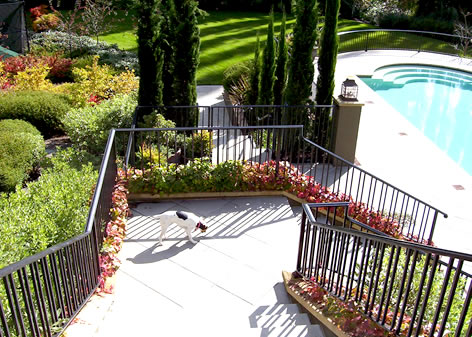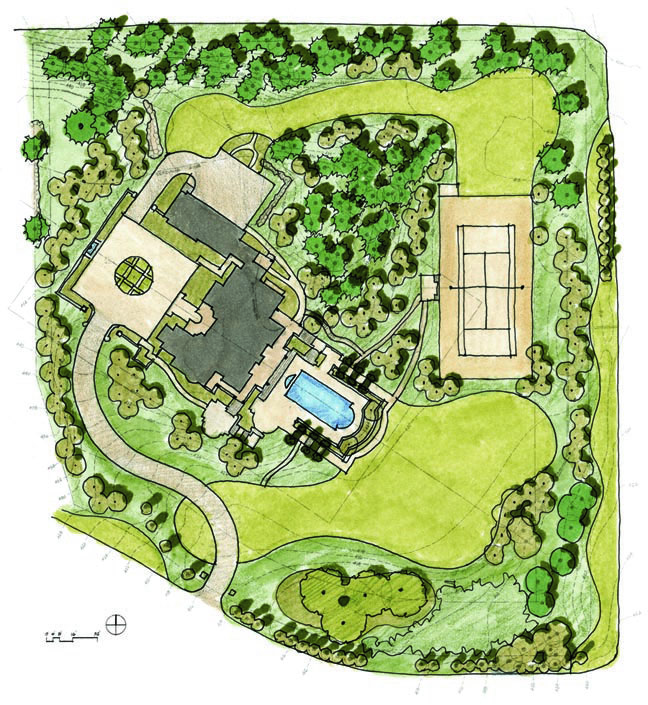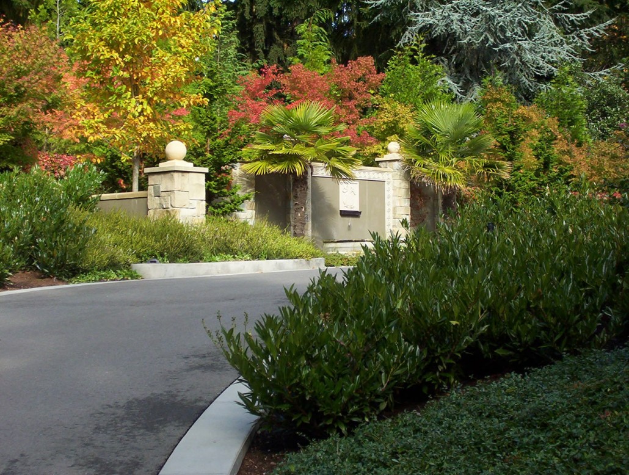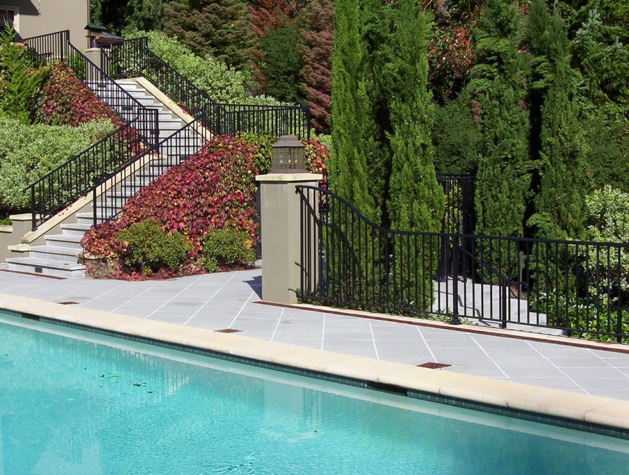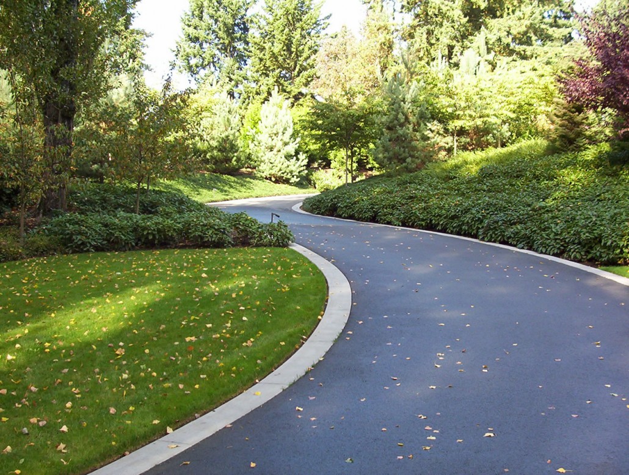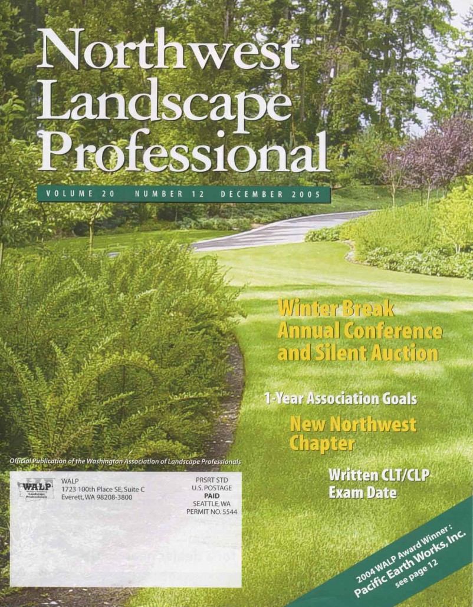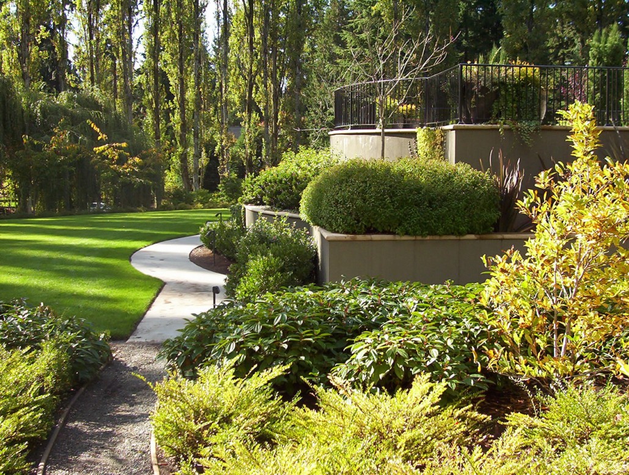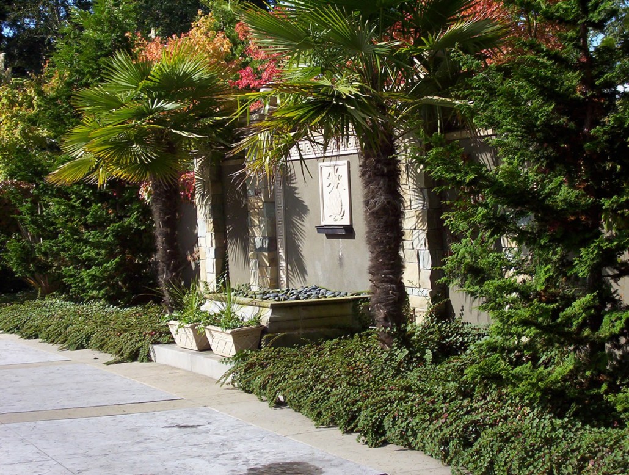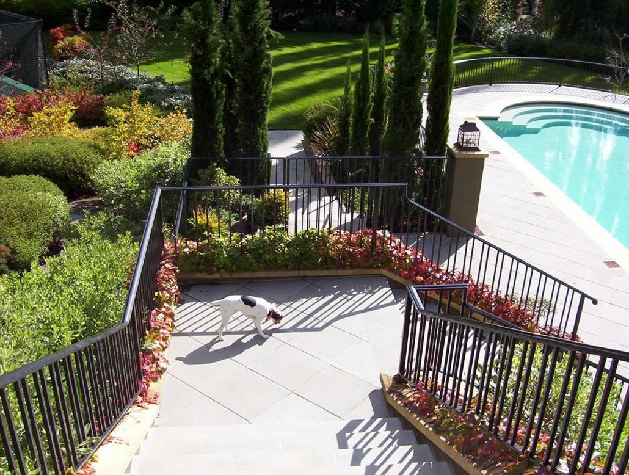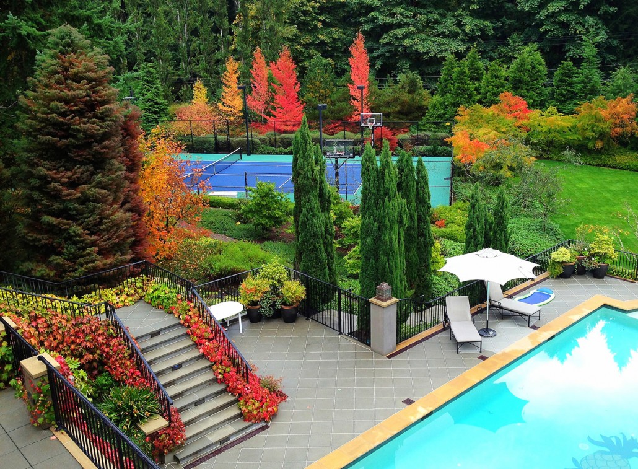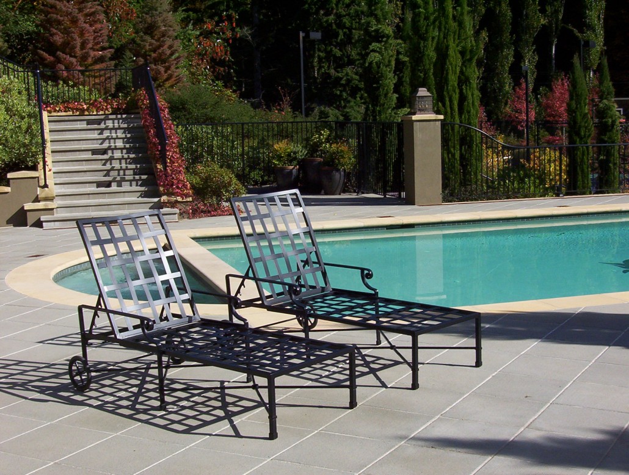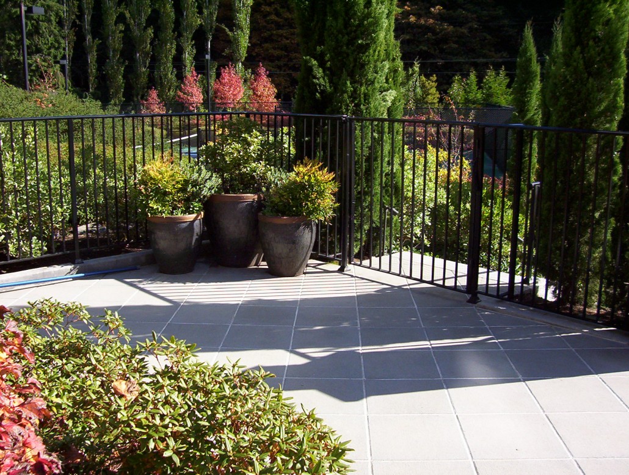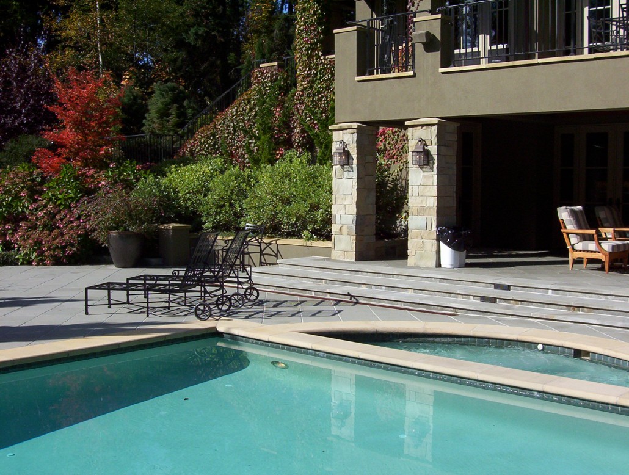Located on a three-acre, sloping site bordered by tall Lombardy Poplar trees, this large estate in the Pike’s Peak neighborhood of Bellevue takes advantage of its forested, nearly rural surroundings. A sense of refuge and privacy provides a haven for the Owner’s family’s highly active lifestyle, featuring active sports including tennis, swimming and soccer.
Seattle Landscape Architect Brooks Kolb began the project by working closely with the architect to locate a brand new house on the site, replacing a tear-down house on the highest corner of the property. The design concept involved completely re-grading the site and building the new house ten feet lower on the slope, to improve privacy while minimizing traffic noise pollution from nearby Route 520. Accessed by a new, serpentine driveway leading uphill to a formal motorcourt, the house nestles into the hillside. A four-car parking garage is concealed from the main faade of the house as part of the guest wing by routing the drive lane and garage entry around to the back of the structure.
The formal gardens begin at the motorcourt plaza, which features a central turf circle pierced by a grid of concrete bands, a long stucco wall with a wall fountain flanked by two large Windmill Palm Trees, and a bronze sculpture of two herons. Located across the motorcourt directly opposite the wall fountain, the main entry to the house is framed by pots and low Boxwood hedges.
An undulating path leads along the south side of the house past beds of English Lavender to a formal stairway which descends to the swimming pool terrace. Accessed from a covered porch off the lower level family room, the pool terrace features an integral spa at the base of three long, low steps and a sunny seating area. The far end of the terrace terminates in an overlook offering a view of the lawn, tennis court and a signature planting of tall Jacquemontii Birch trees at the far side of the lawn. Two symmetrical garden stairs flanking the pool terrace lead down past accent plantings of Italian Cypress to the lawn and a path to the tennis court. The lawn and tennis court are screened from a nearby road with a tall berm planted with Incense Cedar and Shore Pine trees.
Throughout the design process, Talley & Kolb worked hard to retain the native feel of the site, preserving existing steep slopes on the north and central portions of the site with their dense tree cover of Douglas Fir, Vine Maple and Western Red Cedars. The planting plan integrates ornamental and native plantings, featuring groves of Japanese Maples, Star Magnolias, Purple-Leaf Plums and accent plantings of Plume Cryptomeria. A whimsical granite “mountain goat” stair rises through Ceanothus plantings, providing an alternate route up the slope. A cutting garden of perennials and annuals graces the lawn behind the garage.
Download Awards Board PDF
Credits:
Landscape Contractor: Pacific Earth Works
Residential Architect: Brandt Hollinger
House General Contractor: Schuchart Dow

