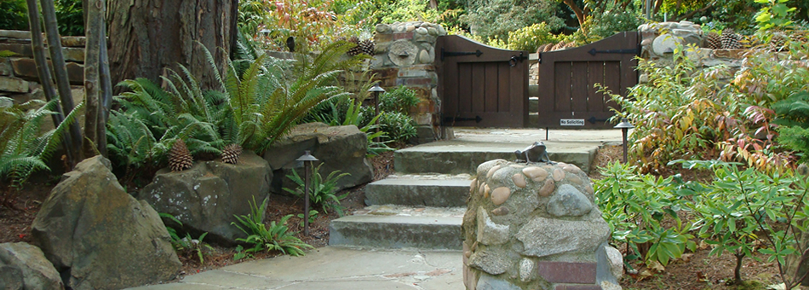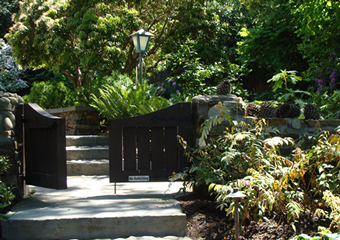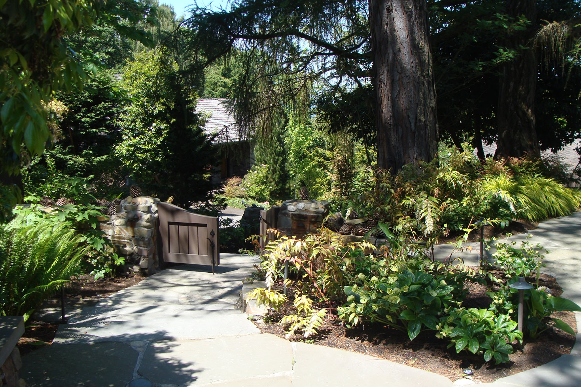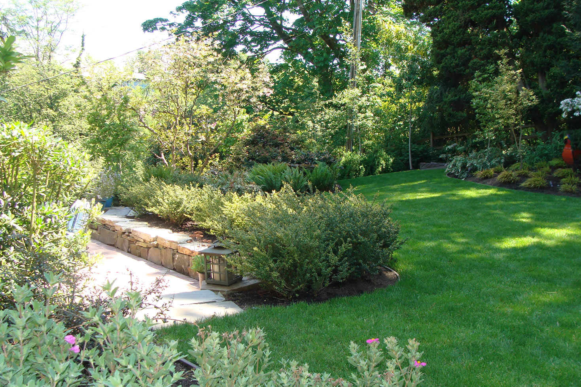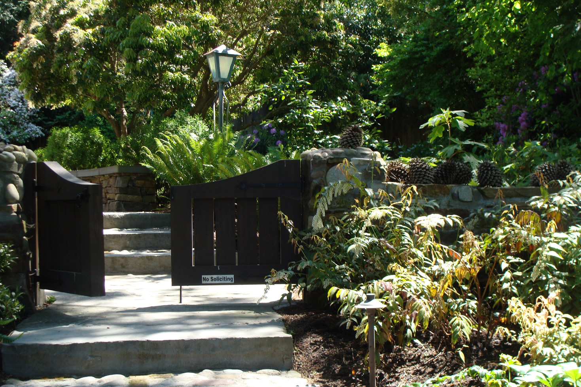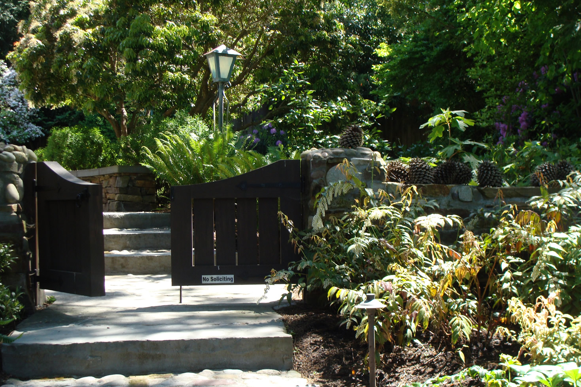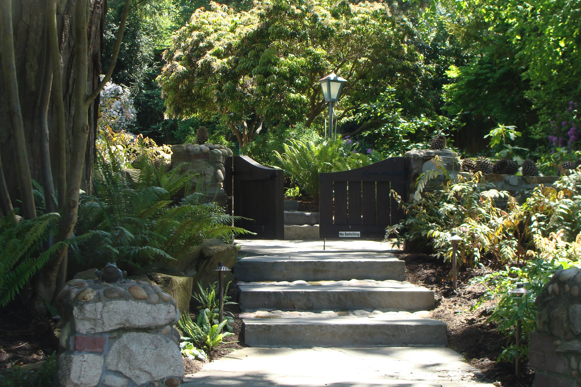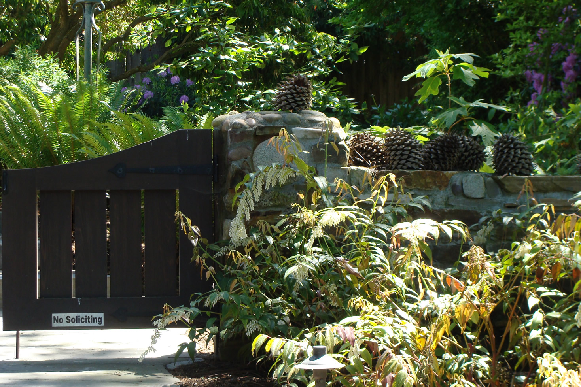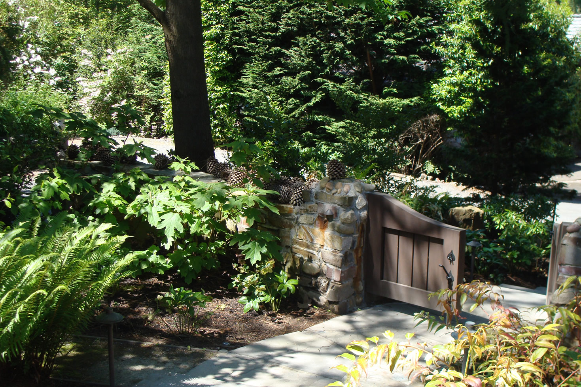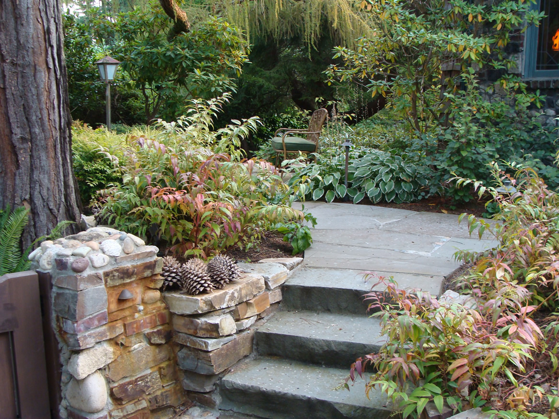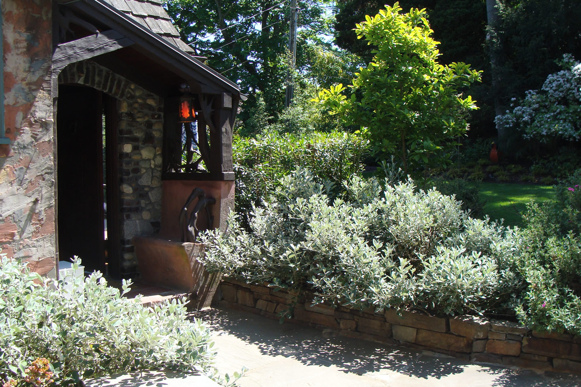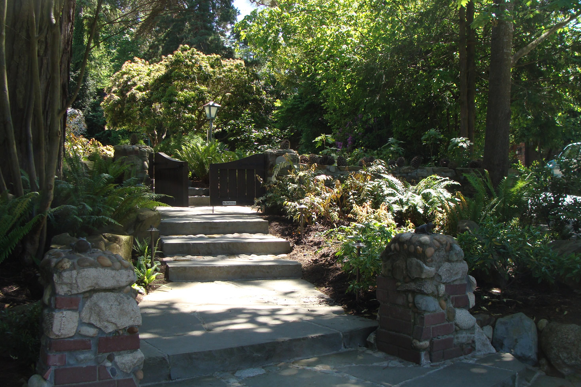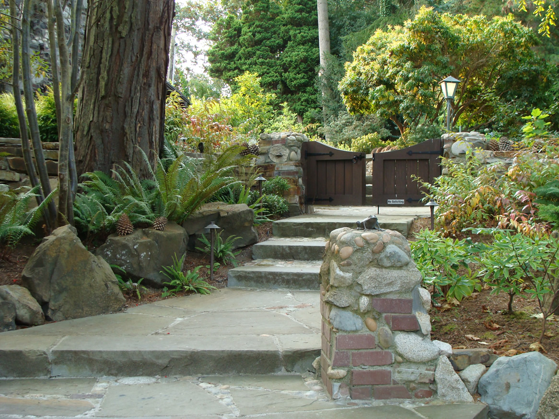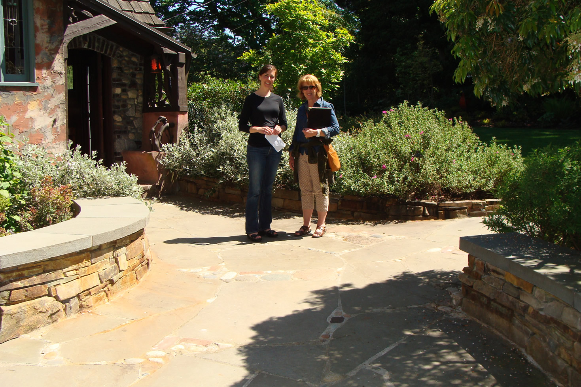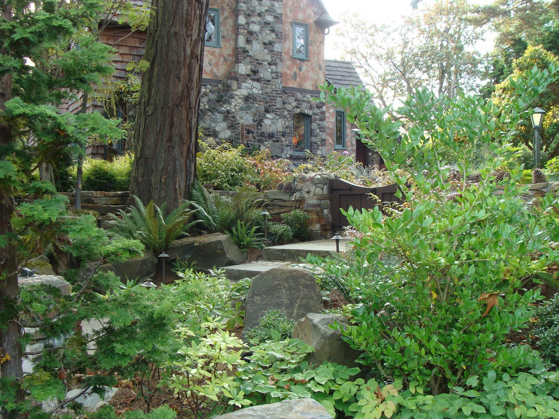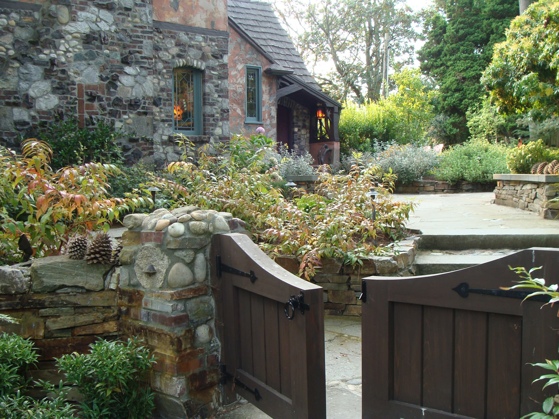Tucked away in a wooded enclave of picturesque brick, stone and stucco houses called Fletcher’s Village, on a property that originally belonged to Mr. Fletcher himself, this 1925 Hansel-and-Gretel house needed a garden to complement it. When Seattle Landscape Architect Brooks Kolb was brought in to do the garden renovation, he first encountered a haphazard, broken flagstone path leading through a dense, dark wood worthy of the Wicked Wolf. A tiny child-sized gate marked the entrance to the enchanted domain beyond, from which a lamp-post worthy of C.S. Lewis’ “The Lion, the Witch and the Wardrobe” beckoned.
Since these existing elements were seductive without being functional or even enjoyable, Brooks proposed a new design solution to embrace the fairy-story ambiance. First the forest needed to be edited to bring in light and emphasize the more desirable trees, including a towering Digger Pine. Portugal Laurels and other dense understory trees were removed. Once light was brought in, new broad steps and a wider bluestone and mixed rubble path were built. The existing stacked stone walls were re-built and raised a bit higher. A taller, heavier gate was installed between new rock and stone pillars designed to resemble the two original ones, which were topped with copper frog sculptures. Inside the gate, the path was widened into a bluestone-and-rubble patio, creating an outdoor foyer. This patio received two curving stone benches with thick bluestone caps. Finally, shade-tolerant plantings were distributed throughout the front entry garden and around a large, re-shaped lawn. While these plantings have extended the blooming season, mainly they provide interesting contrasts of green foliage texture.
This project appeared in the May 4, 2014 issue of the Seattle Times “Pacific NW” Magazine, with a story by Valerie Easton and photos by Mike Siegel.

