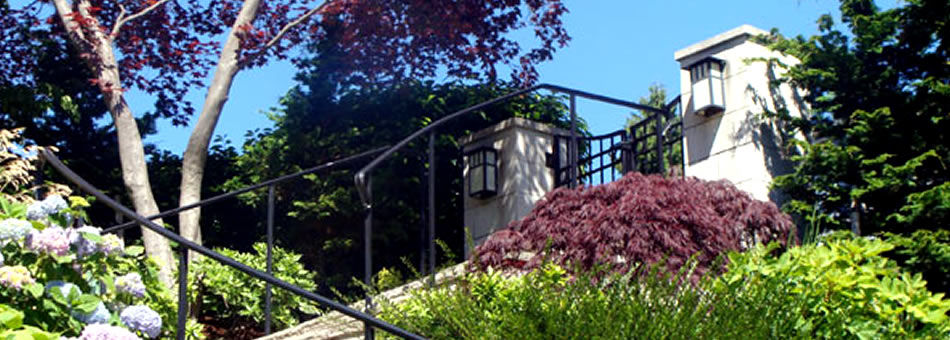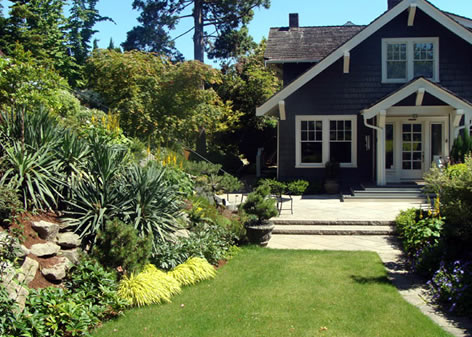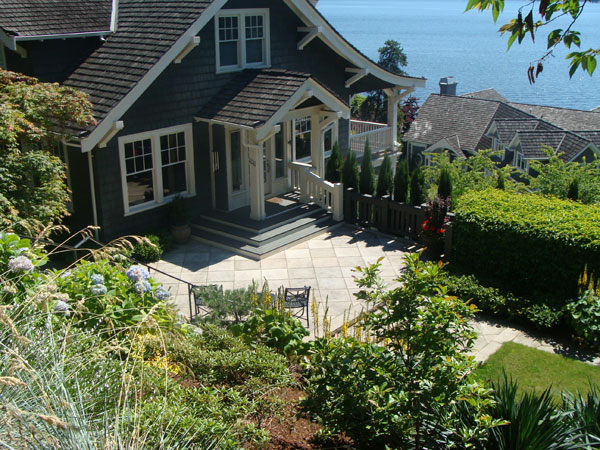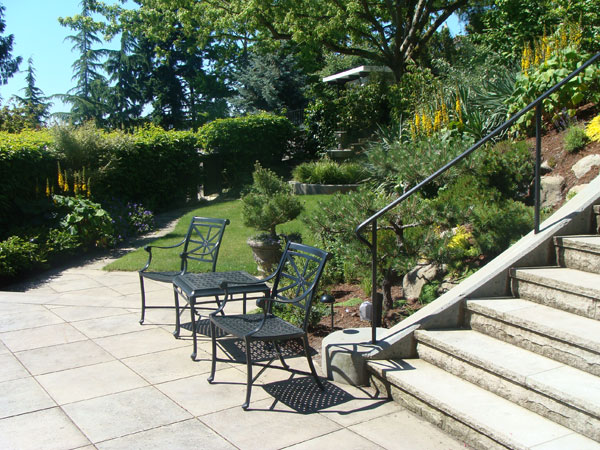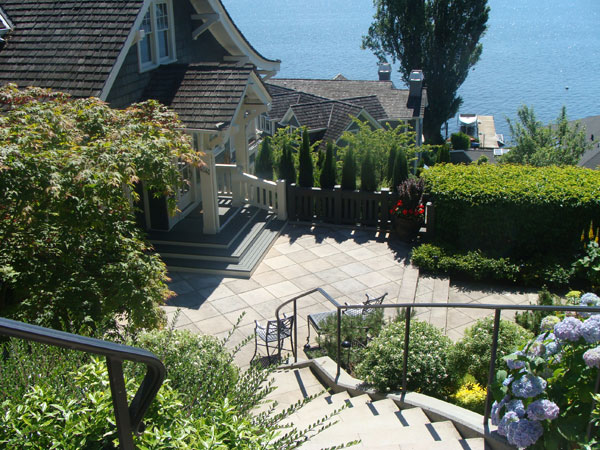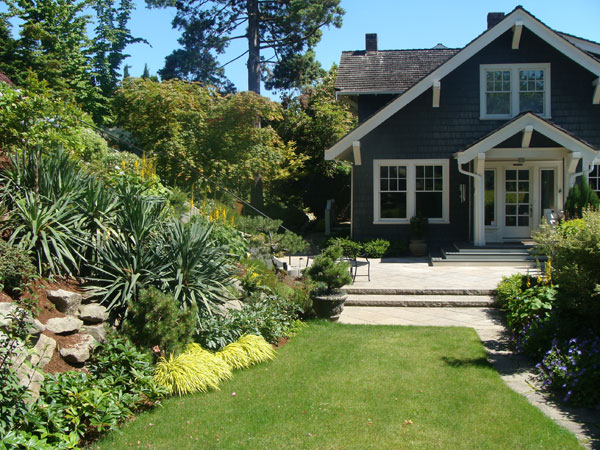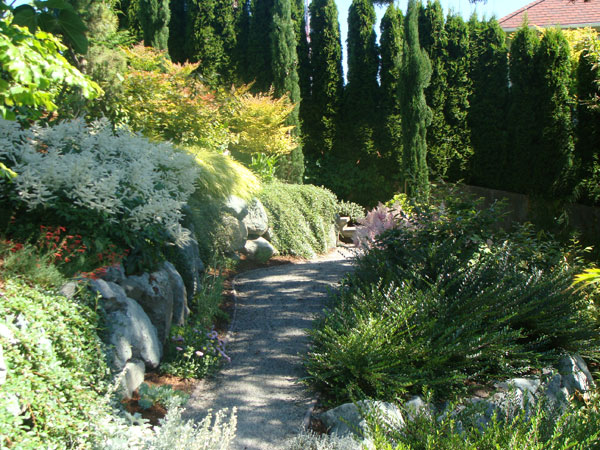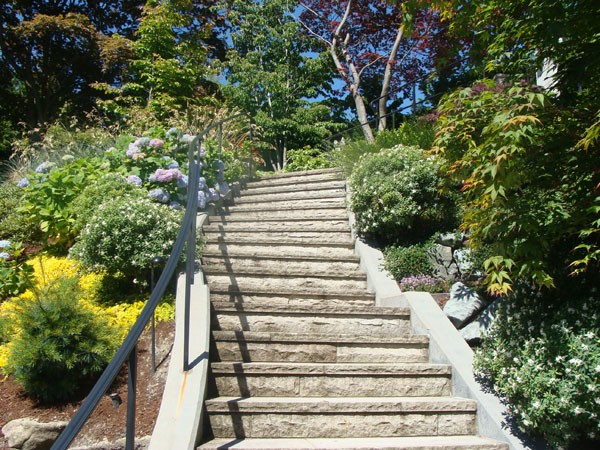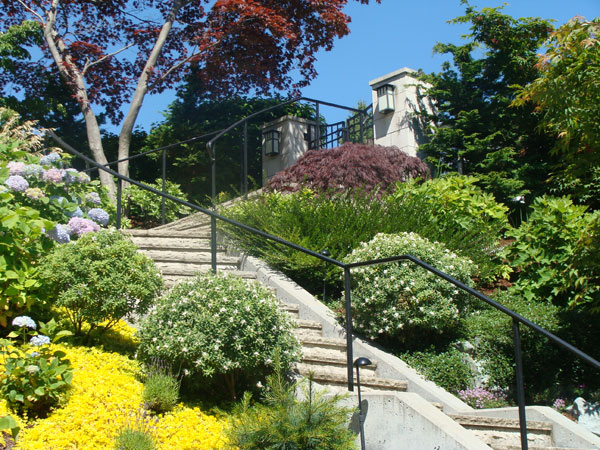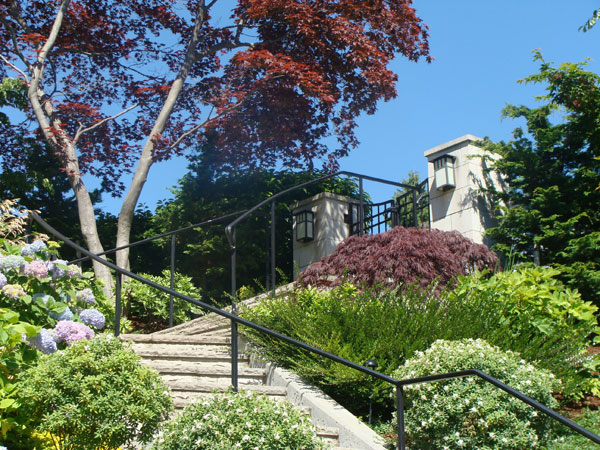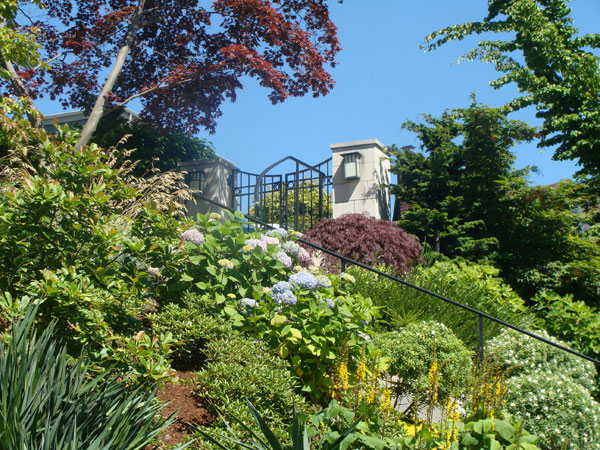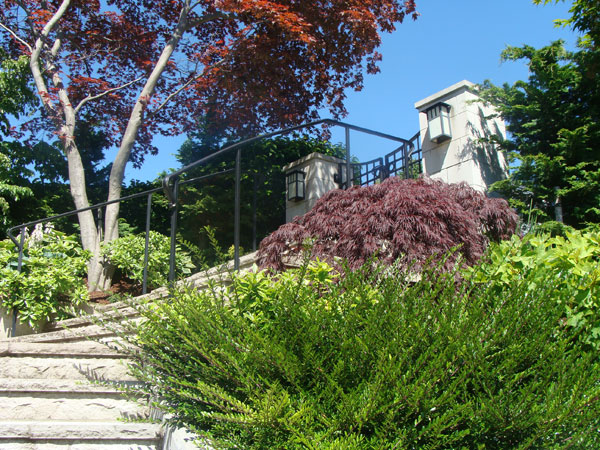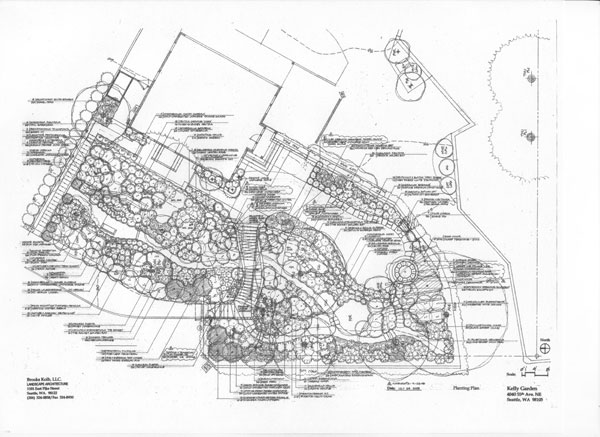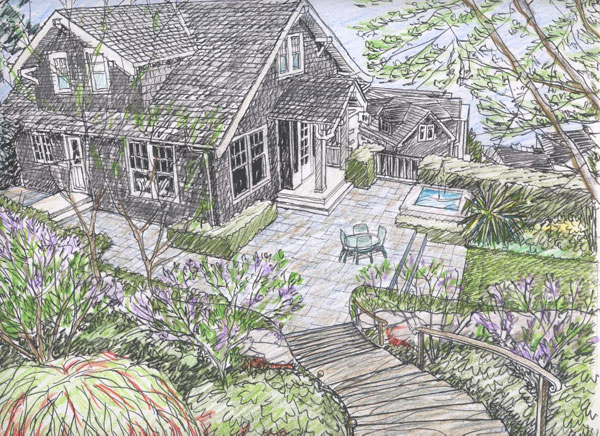For this hillside view garden in Laurelhurst, Seattle Landscape Architect and Garden Designer Brooks Kolb faced a unique design challenge: how do you descend a steep hill gracefully? Since the house is situated at least 25 feet below the street, a long stairway was unavoidable. The existing concrete stair did the job, but with uncomfortably tight treads and without visual grace. The solution was a gentle, S-curving stone stair with ample landings at top and in the center. In addition, the bottom landing at the garden level was raised, using lightweight foam fill, both to alleviate the descent and to minimize the number of steps back up to the front porch.
Due to the steeply sloping site, the house was situated on a level pad of land at the back of the lot, sacrificing any space for a back garden. Therefore, the front garden had to provide privacy and outdoor living, featuring a sunny, mostly private seating terrace at the base of the stair. Other design goals were to preserve and emphasize Lake Washington and Cascade views; integrate a formal water feature into the design; and add dramatic, ornamental plantings to the slope.
The owner wanted a gardener’s garden, without being the gardener himself: lots of variety and exotic plant selections, with a mix of shrubs and perennials. To that end, Brooks suggested retaining a number of evocative mature Yuccas that cascade dramatically down the slope. Wilkeson sandstone was selected for the stairs, terrace and gate pillars, and Brooks worked closely with the owner to select and design the setting for an Italian statuary fountain. A second stone stair winds up the hillside behind the water feature to a hidden Lake overlook.
Contractors:
Dochnahl Construction (concrete)
Gardenstone Masonry (stone masonry)
Clayton Morgan (landscape)
Gardener: Eileen O’Leary

