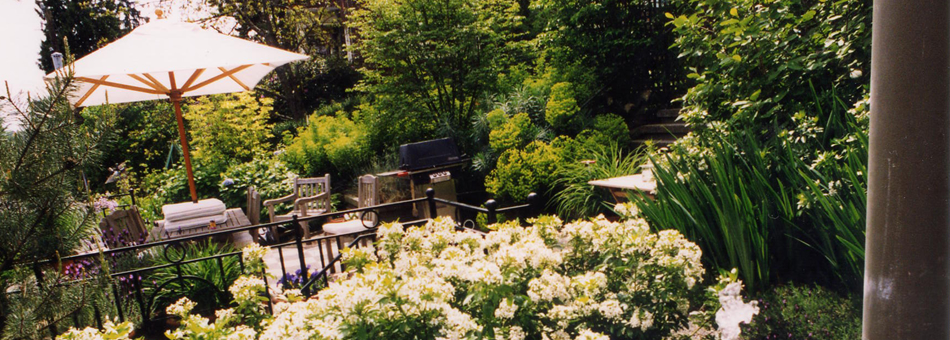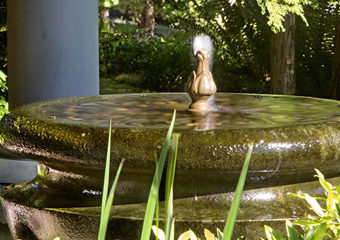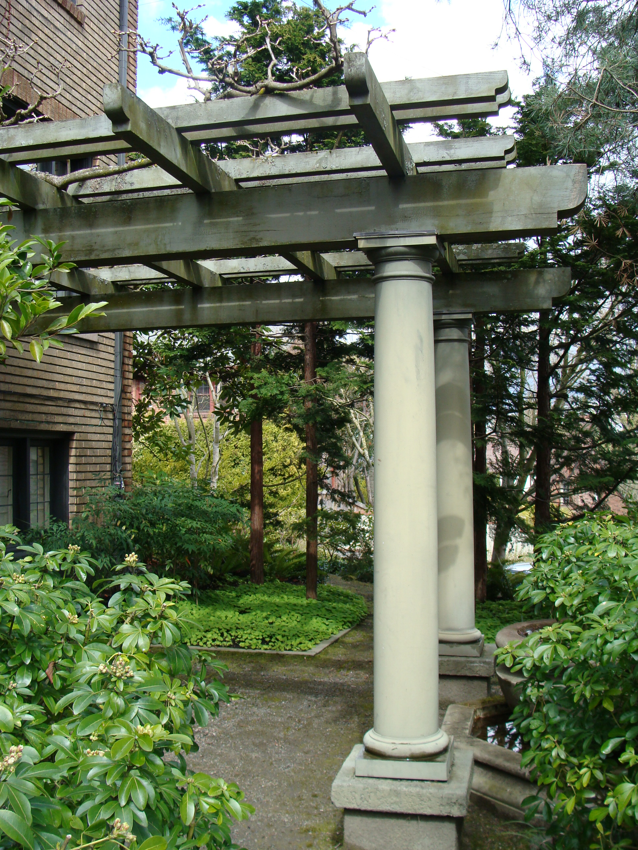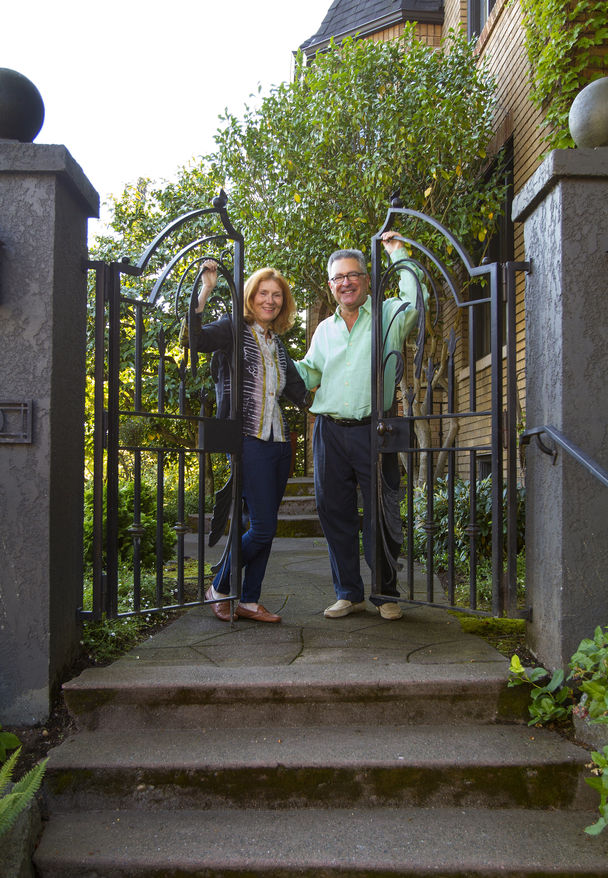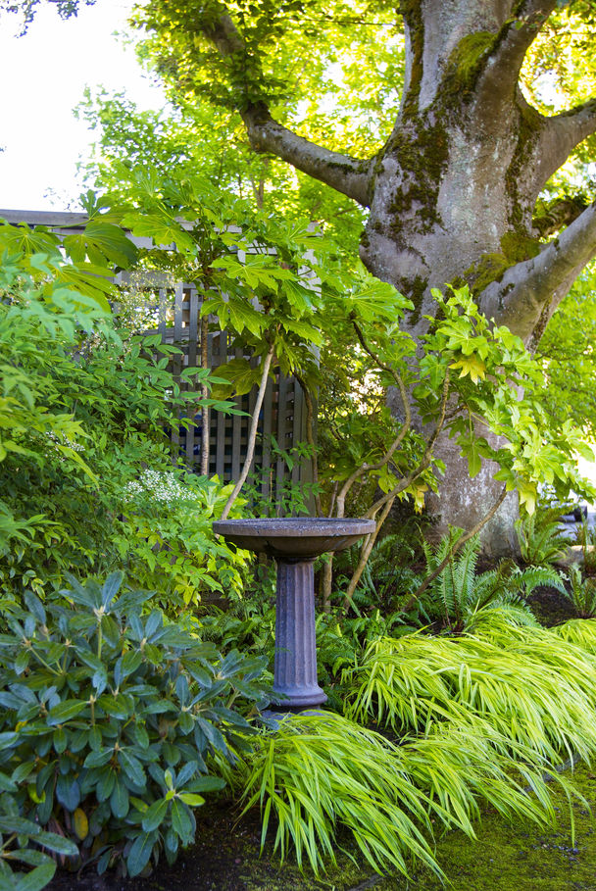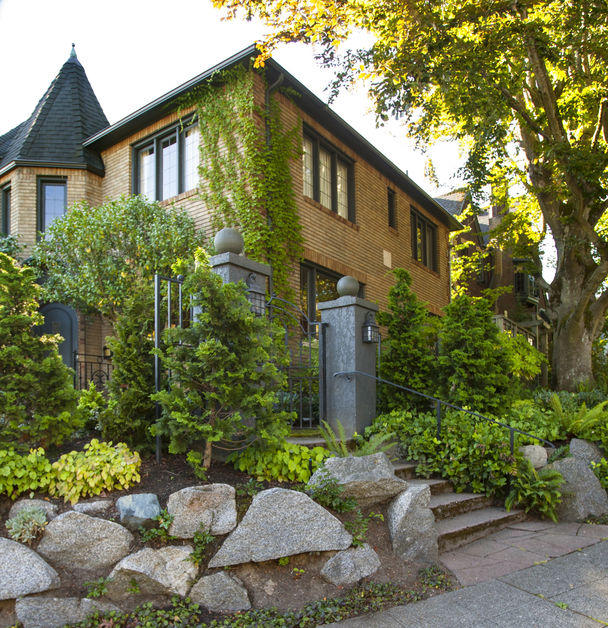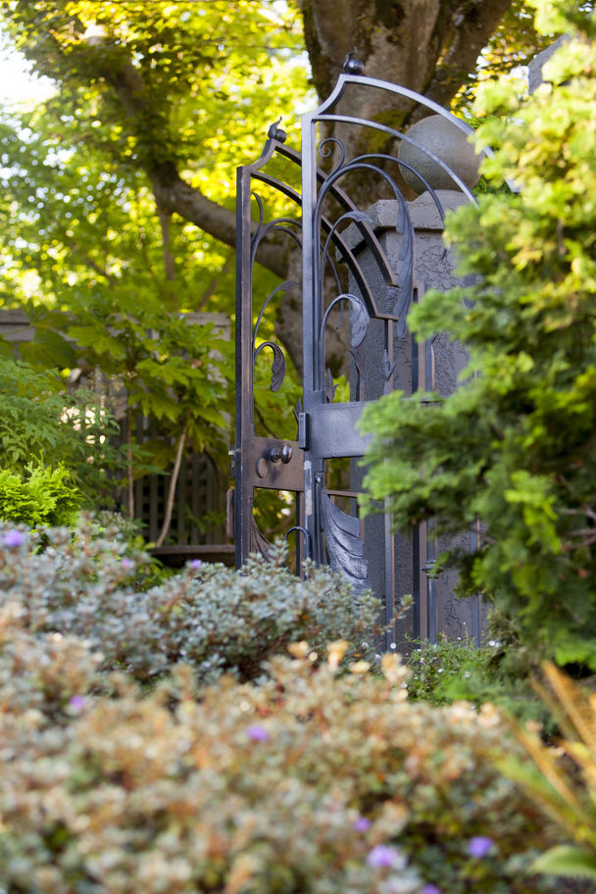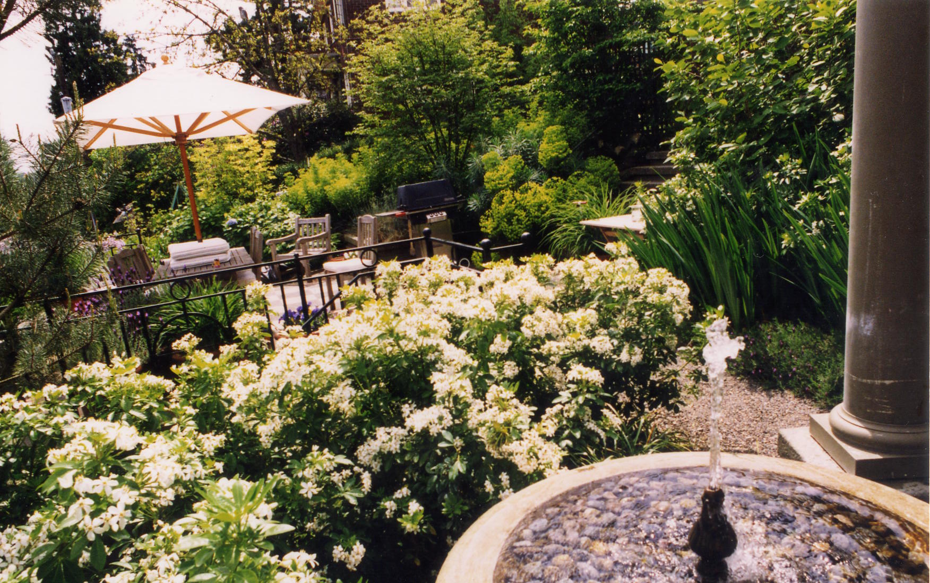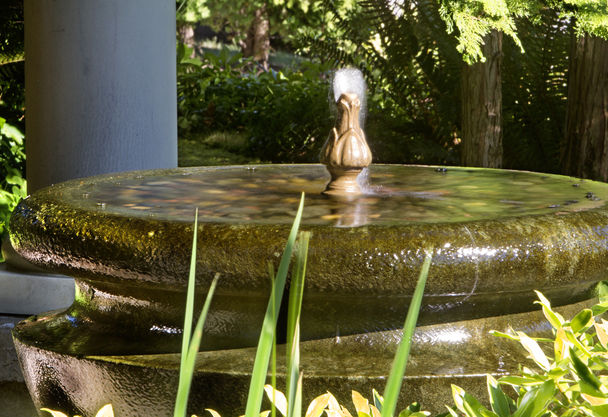Seattle Landscape Architect Brooks Kolb was lucky enough to work on this garden design twice – once in the late 1990’s with his business partner Bill Talley for the former owner – and again in 2012 with horticulturist and arborist Sue Nicol for the current owners. The original Talley & Kolb design took out a scruffy lawn that ran around the house above a rockery on its corner lot, following the sharp bend of the road. The design replaced the lawn with a new, curving crushed rock path bordered by perennials. This path leads through a grove of Hinoki Cypress trees to a burbling Nichols Brothers Orchard Bowl fountain centered on a Wisteria arbor with fiberglass Tuscan Doric columns. It also featured a checkerboard of two-tone precast concrete pavers over a garage roof. Lastly, it introduced a tall, graceful ornamental iron entry gate between masonry columns and a matching iron guardrail on the garage roof. These metal elements were fabricated by the now defunct forge “47 Productions” from a pattern designed by the original client, architect David Olson.
Years later, when the Olsons sold the house to new owners, the original plantings had become over-grown. The owners asked their friend, garden writer Valerie Easton, who to turn to to refresh the landscape. She recommended Brooks Kolb’s colleague Sue Nicol, and Sue in turn invited Brooks to collaborate. Sue was as surprised that Brooks had done the original design as Brooks was to be asked by Sue to re-visit it. Their collaboration resulted in a new, horticulturally diverse planting design featuring selections such as orange Chrysanthemums and Siberian Iris. The new owner loves to use the paths for her walking meditations, solo or in groups.
This project appeared in the September 7, 2014 issue of the Seattle Times’ “Pacific NW” Magazine, with a story by Valerie Easton and photos by Mike Siegel.

