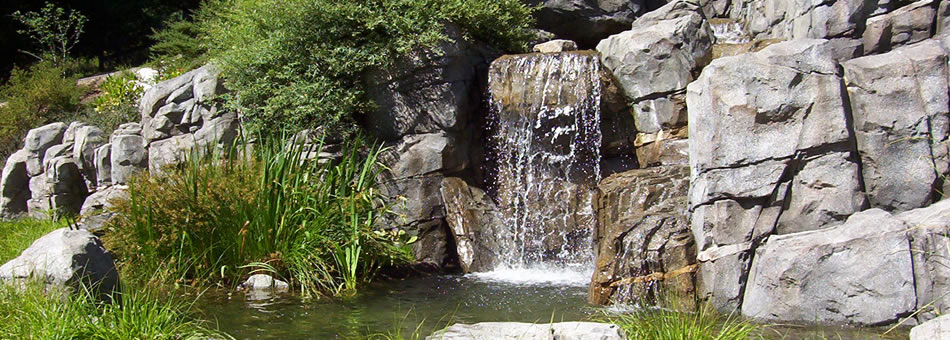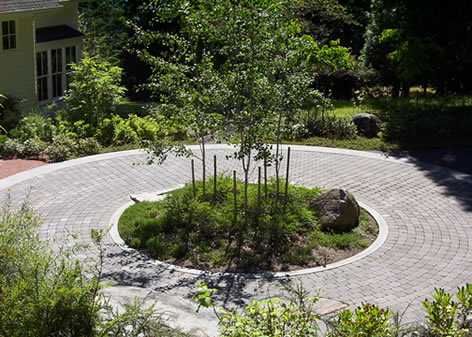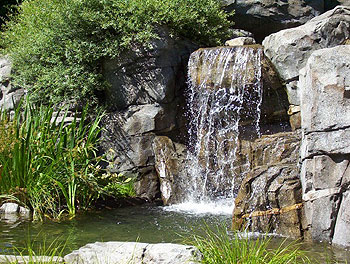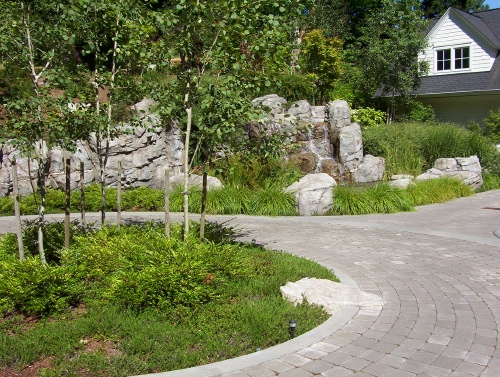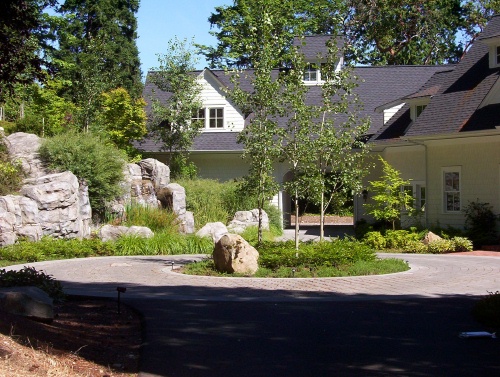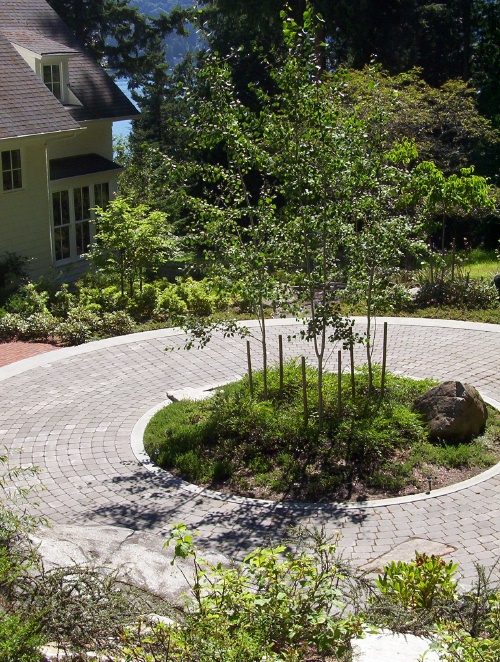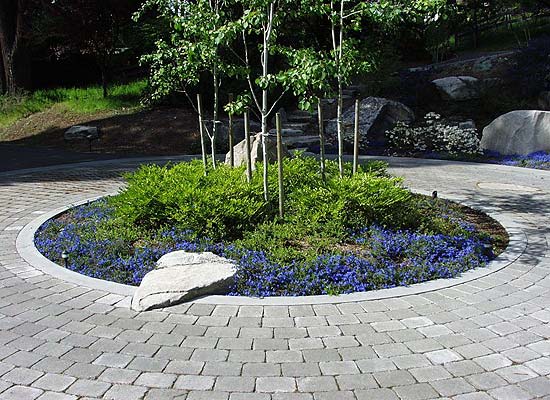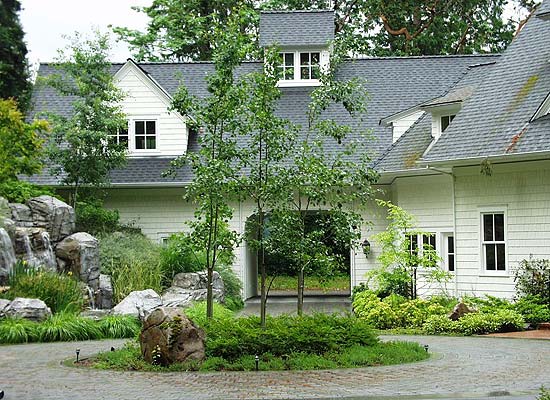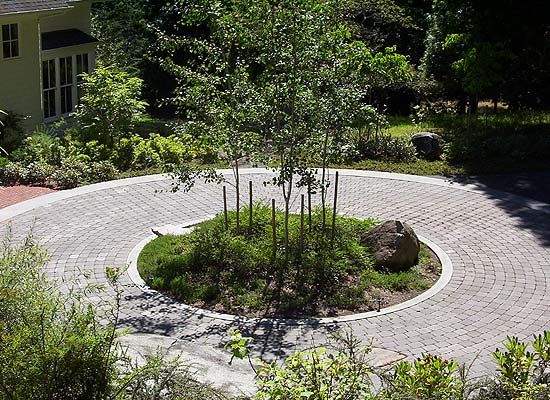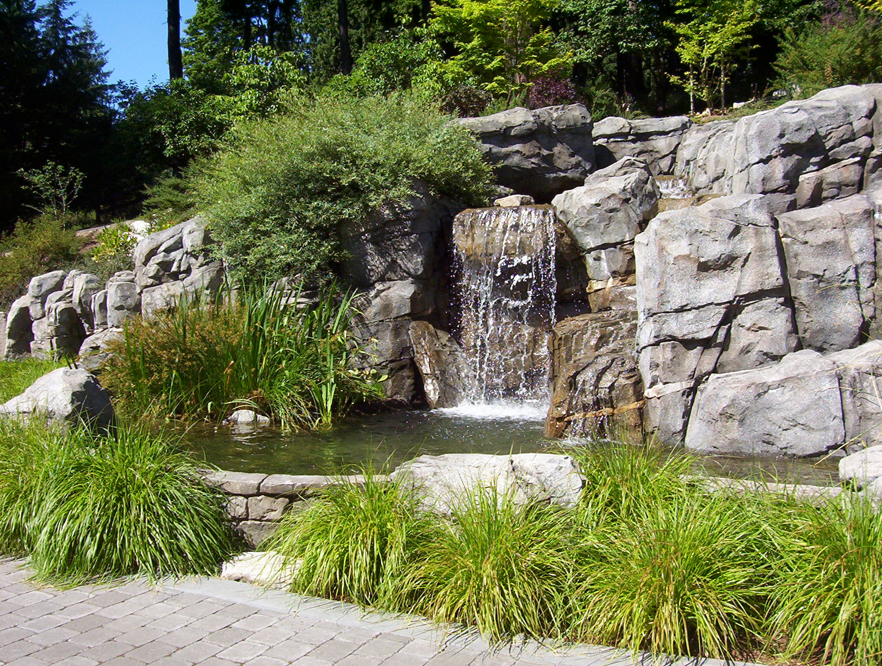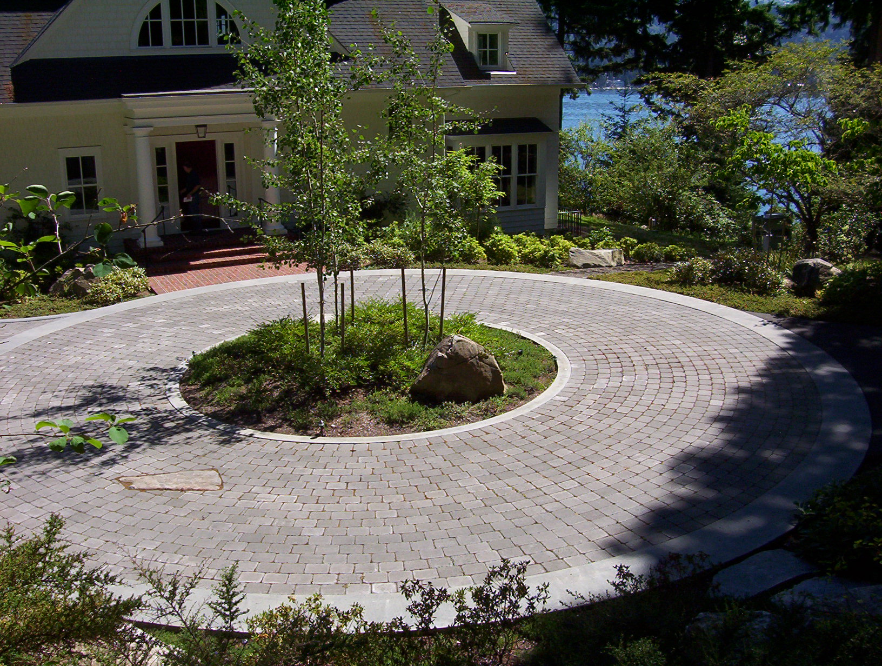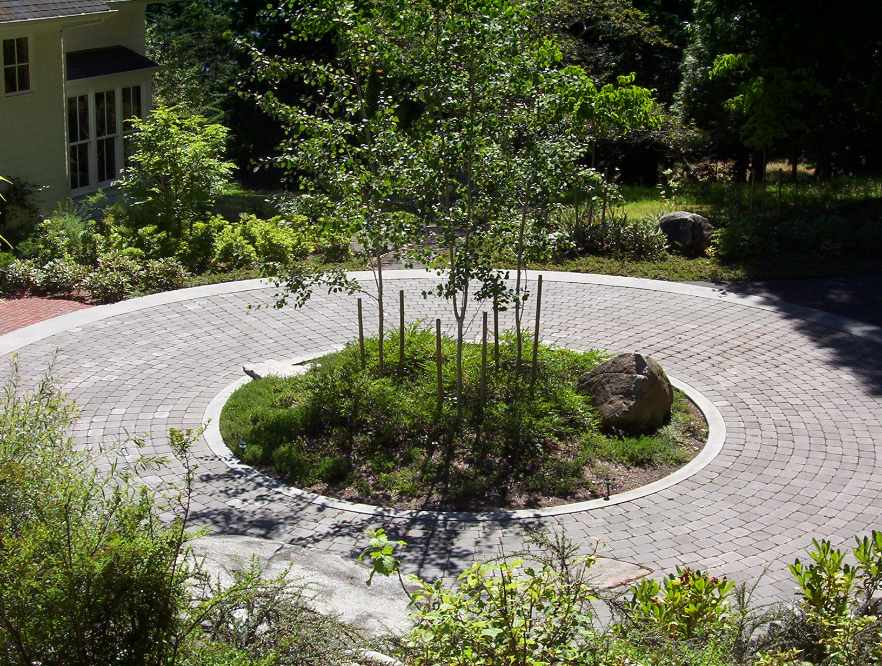Located on a sizable hilly acreage high above Lake Sammamish, this front courtyard garden centers on a formal circular autocourt and features a stunning waterfall built into a steep slope. Since the back side of the house embraces a generous veranda overlooking panoramic views across a large lawn to the lake and mountains beyond, the front garden contrasts with its more inward-focussed emphasis on the waterfall and the sloping meadow above. Intended to evoke the Cascade foothills, the planting design employs a palette of forest-edge trees including a dramatic grove of Quaking Aspens. Rustling in the slightest breeze, these trees provide a kinetic sculptural element transitioning from the house to the coniferous woodland above.
Planted with a series of water-loving selections such as Gunnera and Rodgersia, the waterfall was built by John Fulford of Turnstone Construction from a schematic design by Seattle Landscape Architect Brooks Kolb. During design-development discussions, it was decided that simulated rock would be a more practical design solution than employing actual High Cascades granite. This is because the height and breadth of the waterfall is so large at over twelve feet tall by 35 feet long. Turnstone carefully painted the gunnite-sprayed rock surfaces with stippling to suggest granite and actual granite boulders were added at the edges to increase the sense of realism.
Brooks Kolbs garden and the house designed by Sullivan Conard Architects were published in two simultaneous issues of Fine Homebuilding Magazine in the summer of 2005 the July issue and the Annual Houses issue. The landscape contractor was Performance Landscape Company.
Credits:
Lanscape Contractor: Performance Landscape Company
Residential Architect: Sullivan Conard Architects
House General Contractor: Strode Construction
Waterfall and rock-scape contractor: Turnstone construction

